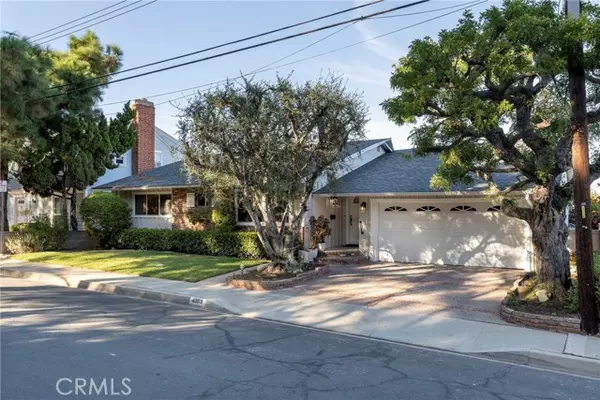
3 Beds
2 Baths
1,951 SqFt
3 Beds
2 Baths
1,951 SqFt
Key Details
Property Type Single Family Home
Sub Type Detached
Listing Status Pending
Purchase Type For Sale
Square Footage 1,951 sqft
Price per Sqft $871
MLS Listing ID PW24233856
Style Detached
Bedrooms 3
Full Baths 2
Construction Status Additions/Alterations,Updated/Remodeled
HOA Y/N No
Year Built 1963
Lot Size 8,819 Sqft
Acres 0.2025
Lot Dimensions 70x126
Property Description
Nestled in the highly desirable Riviera community of Torrance, this stunning residence is a true gem. Located on a peaceful, single-loaded street with no neighbors across from you, this home offers both privacy and tranquility. As you enter, an elegant formal entryway that flows into the inviting living room, featuring a gorgeous wood-framed, marble-accented fireplace and breathtaking views of Los Angeles, the airport, and the foothills. The heart of this home is the meticulously upgraded kitchen, complete with modern cabinets, stunning granite counter tops, updated chef quality appliances, and recessed/under cabinet lighting. The formal dining room connects to a beautifully converted patio with full glass surround, perfect for entertaining. On the east wing, youll find three spacious bedrooms and two luxuriously appointed bathrooms, including a master suite offering an oversize walk-in closet, and a spa-like bathroom featuring a soaking tub, standalone shower, and remodeled his-and-her vanity with granite counter tops. Loaded with upgrades like recessed lighting, custom stone floors, modern baseboards, fresh paint, some newer dual-pane windows, and so much more... Vista Largo is truly a great place to call home!
Location
State CA
County Los Angeles
Area Torrance (90505)
Interior
Interior Features Copper Plumbing Full, Granite Counters, Recessed Lighting
Cooling Central Forced Air
Flooring Carpet, Stone, Tile
Fireplaces Type FP in Living Room, Gas, Gas Starter
Equipment Dishwasher, Disposal, Microwave, Convection Oven, Freezer
Appliance Dishwasher, Disposal, Microwave, Convection Oven, Freezer
Laundry Garage
Exterior
Exterior Feature Brick, Stucco, Wood
Parking Features Direct Garage Access, Garage, Garage - Single Door
Garage Spaces 2.0
Fence Average Condition
Utilities Available Cable Available, Electricity Available, Electricity Connected, Natural Gas Available, Natural Gas Connected, Phone Available, Sewer Available, Water Available, Sewer Connected, Water Connected
View Mountains/Hills, City Lights
Roof Type Composition,Shingle
Total Parking Spaces 4
Building
Lot Description Curbs, Sidewalks, Sprinklers In Rear
Story 1
Lot Size Range 7500-10889 SF
Sewer Public Sewer
Water Public
Architectural Style Ranch
Level or Stories 1 Story
Construction Status Additions/Alterations,Updated/Remodeled
Others
Monthly Total Fees $39
Miscellaneous Gutters
Acceptable Financing Cash, Conventional, VA, Cash To New Loan
Listing Terms Cash, Conventional, VA, Cash To New Loan







