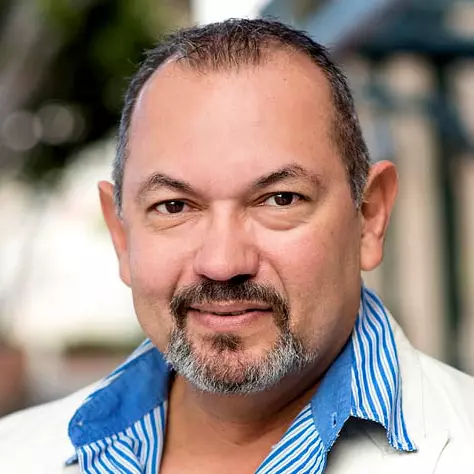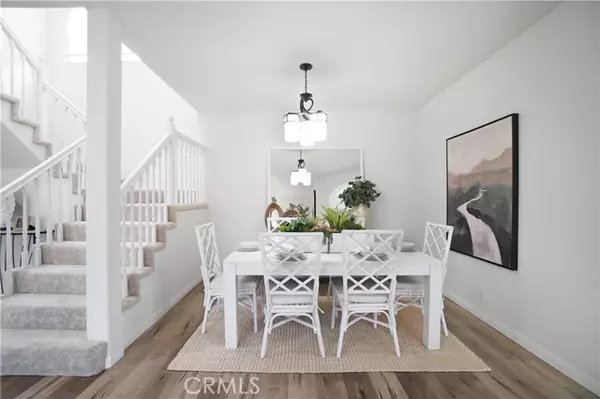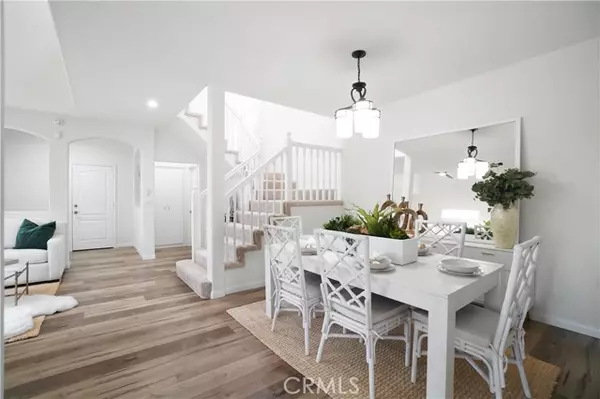
3 Beds
3 Baths
2,107 SqFt
3 Beds
3 Baths
2,107 SqFt
Key Details
Property Type Townhouse
Sub Type Townhome
Listing Status Pending
Purchase Type For Sale
Square Footage 2,107 sqft
Price per Sqft $412
MLS Listing ID SB24223733
Style Townhome
Bedrooms 3
Full Baths 2
Half Baths 1
Construction Status Turnkey
HOA Fees $294/mo
HOA Y/N Yes
Year Built 1990
Property Description
Meticulously cared for, spacious, upgraded home, open floorplan, first time on the market! Turn-Key, move in ready! Tucked away in a gated community of 67 freestanding detached homes known as Torrance Gateway Estates, with a community heated pool, jacuzzi spa and party room, freshly painted interior and exterior, upgraded kitchen with five burner Thermador stove and quartz countertops, custom cabinets with lazy Susans and extra deep stainless steel kitchen sink, brand new refrigerator also included. Kitchen family room combo with a fireplace and direct access to the garden and patio areas. Loads of natural light. Vaulted ceiling in the living room with fireplace and soothing views of the landscaped garden area. Can't forget to mention the dining room perfect for entertainment. Extra special main bedroom with two walk-in closets, vaulted ceilings, custom ceiling fan and large main remodeled bathroom with a large soaking tub, separate shower with a glass enclosure, new flooring and large vanity with two separate sinks. Additional features include all new carpeting upstairs. New tankless water heater, newer Samsung front loading washer and dryer, central vacuum system, underground utilities, two skylights, pre-wired security system by ADT, the house is also wired with invisible wiring for TV, ceiling fans and I must not forget to mention the direct access from the two-car garage to the house. Plus, additional parking space right next to the house. Easy access to freeways, shopping, restaurants and much more.
Location
State CA
County Los Angeles
Area Torrance (90502)
Interior
Interior Features Copper Plumbing Full
Flooring Carpet, Laminate
Fireplaces Type FP in Family Room, FP in Living Room, Gas Starter
Equipment Dishwasher, Disposal, Refrigerator, Washer, Gas Oven, Vented Exhaust Fan, Gas Range
Appliance Dishwasher, Disposal, Refrigerator, Washer, Gas Oven, Vented Exhaust Fan, Gas Range
Laundry Laundry Room, Inside
Exterior
Exterior Feature Stucco, Frame
Parking Features Assigned, Garage, Garage Door Opener
Garage Spaces 2.0
Fence Fair Condition, Wood
Pool Below Ground, Association, Fenced
Utilities Available Cable Available, Natural Gas Connected, Phone Connected, Underground Utilities, Sewer Connected, Water Connected
Roof Type Tile/Clay
Total Parking Spaces 2
Building
Lot Description Landscaped
Story 2
Sewer Public Sewer
Water Public
Architectural Style Contemporary
Level or Stories 2 Story
Construction Status Turnkey
Others
Monthly Total Fees $294
Miscellaneous Urban
Acceptable Financing Cash, Cash To New Loan
Listing Terms Cash, Cash To New Loan
Special Listing Condition Standard








