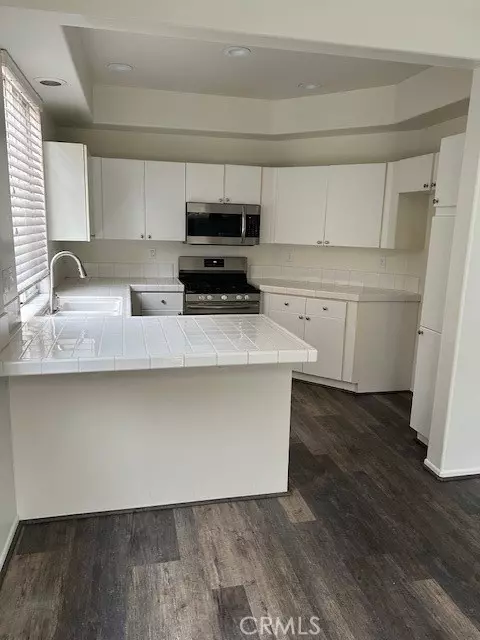
4 Beds
3 Baths
2,076 SqFt
4 Beds
3 Baths
2,076 SqFt
Key Details
Property Type Single Family Home
Sub Type Detached
Listing Status Contingent
Purchase Type For Sale
Square Footage 2,076 sqft
Price per Sqft $416
MLS Listing ID SR24213004
Style Detached
Bedrooms 4
Full Baths 3
HOA Fees $89/mo
HOA Y/N Yes
Year Built 1979
Lot Size 3,991 Sqft
Acres 0.0916
Property Description
BEAUTIFUL HOME. This stunning 4+3 with huge bonus room and balcony has custom brickwork and mature landscaping. Porch. Newer roof, interior & exterior paint recently, Hot water heater, copper repipe canned lights & dimmers. Upgraded tile floors. Custom molding. Enlarged remodeled kitchen with granite. Newer Furnace. Extra storage under stairwell with leaded glass entry. Whole house fan. Remodeled master (closets relocated to game room All closets have custom closet built-ins. Skylights 3 yrs. old. Ceiling fans upstairs, whole house fan and mirrored wardrobes. Cabinets in office and bookshelves. Pantry has pullouts. Bead board in downstairs bathrm. Smooth Ceilings, Raised panel doors. Reed glass shower door. This meticulous home has fireplace in familyroom. Builtin in shelves in garage. Berber taupe carpets. Neutral decor. Phantom screen doors. Low HOA of $89 a month and NO Mella Roos
Location
State CA
County Los Angeles
Area Santa Clarita (91350)
Zoning SCUR2
Interior
Cooling Central Forced Air
Fireplaces Type FP in Family Room
Laundry Garage
Exterior
Garage Spaces 2.0
Pool Community/Common
View Other/Remarks
Total Parking Spaces 2
Building
Lot Description Sidewalks, Landscaped
Story 2
Lot Size Range 1-3999 SF
Sewer Public Sewer
Water Public
Level or Stories 2 Story
Others
Monthly Total Fees $165
Miscellaneous Suburban
Acceptable Financing Submit
Listing Terms Submit
Special Listing Condition Standard








