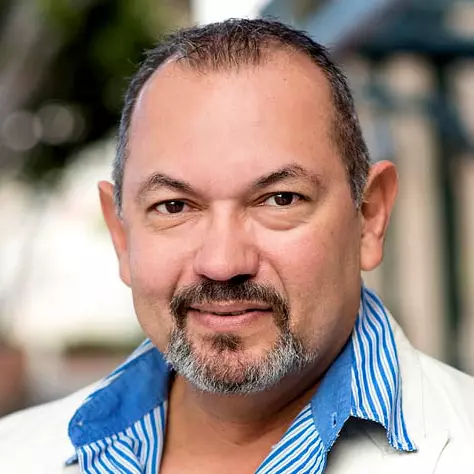
4 Beds
3 Baths
2,428 SqFt
4 Beds
3 Baths
2,428 SqFt
Key Details
Property Type Single Family Home
Sub Type Detached
Listing Status Active
Purchase Type For Sale
Square Footage 2,428 sqft
Price per Sqft $638
Subdivision Bonita
MLS Listing ID 240023051
Style Detached
Bedrooms 4
Full Baths 2
Half Baths 1
Construction Status Turnkey
HOA Fees $45/mo
HOA Y/N Yes
Year Built 1978
Property Description
Location
State CA
County San Diego
Community Bonita
Area Bonita (91902)
Rooms
Family Room 21x15
Master Bedroom 19x13
Bedroom 2 14x11
Bedroom 3 11x11
Bedroom 4 10x11
Living Room 12x12
Dining Room 12z16
Kitchen 10x13
Interior
Interior Features 2 Staircases, Granite Counters, Recessed Lighting, Shower, Kitchen Open to Family Rm
Heating Natural Gas
Cooling Central Forced Air
Flooring Laminate, Tile
Fireplaces Number 1
Fireplaces Type FP in Family Room
Equipment Dishwasher, Disposal, Dryer, Microwave, Pool/Spa/Equipment, Refrigerator, Solar Panels, Washer, Convection Oven, Electric Oven, Electric Range, Counter Top, Electric Cooking
Appliance Dishwasher, Disposal, Dryer, Microwave, Pool/Spa/Equipment, Refrigerator, Solar Panels, Washer, Convection Oven, Electric Oven, Electric Range, Counter Top, Electric Cooking
Laundry Laundry Room
Exterior
Exterior Feature Stucco
Parking Features Attached
Garage Spaces 3.0
Fence Full, Gate
Pool Below Ground
Community Features Horse Trails
Complex Features Horse Trails
Utilities Available Cable Connected, Natural Gas Available, Phone Available, Sewer Connected, Water Connected
View Evening Lights, Lake/River, Panoramic
Roof Type Shingle
Total Parking Spaces 7
Building
Lot Description Public Street
Story 2
Lot Size Range .25 to .5 AC
Sewer Sewer Connected
Water Meter on Property
Architectural Style Other
Level or Stories 2 Story
Construction Status Turnkey
Others
Ownership Fee Simple
Monthly Total Fees $45
Miscellaneous Horse Trails
Acceptable Financing Cash, Conventional
Listing Terms Cash, Conventional








