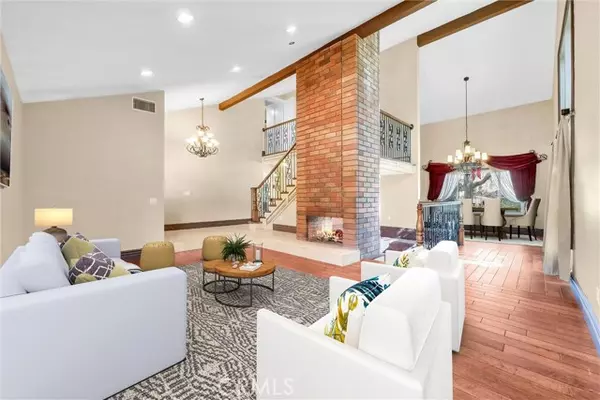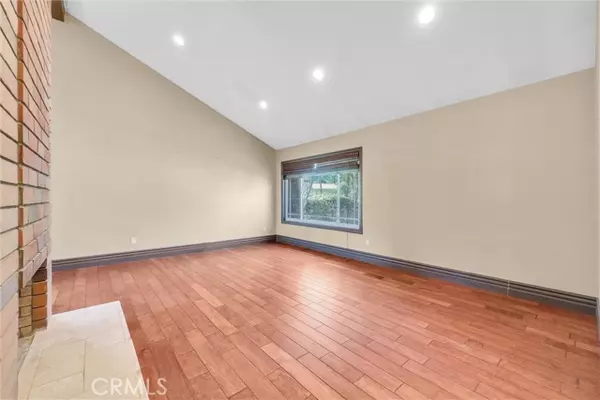
4 Beds
3 Baths
2,476 SqFt
4 Beds
3 Baths
2,476 SqFt
Key Details
Property Type Single Family Home
Sub Type Detached
Listing Status Active
Purchase Type For Sale
Square Footage 2,476 sqft
Price per Sqft $496
MLS Listing ID WS24187738
Style Detached
Bedrooms 4
Full Baths 3
HOA Fees $155/mo
HOA Y/N Yes
Year Built 1979
Lot Size 9,000 Sqft
Acres 0.2066
Property Description
Gorgeous 4 bedroom 3 bath two level home located in highly desired Summit Ranch community of Chino Hills. Kitchen features custom alder cabinetry with soft close drawers/cabinets and hidden spice rack. Beautiful wet bar with custom Italian glass-inlay, custom cabinets and bar sin. travertine flooring in formal entry. Family room features recessed lighting, custom wood mantel & stacked stone. Living room features high vaulted ceiling with recessed lights, big wide window overlooks to beautiful front yard and brings in good natural light. Stunning hardwood floor through out much of the house. Downstair bedroom and 2 regular size bedrooms upstairs recently have old carpet floor replaced with laminate wood floor. Large master bedroom have hardwood walnut floor, high vaulted ceiling. Incredible mountain and rolling hills views from the family room, kitchen, master bedroom & backyard. THIS HOME IS A MUST SEE!
Location
State CA
County San Bernardino
Area Chino Hills (91709)
Zoning R1
Interior
Interior Features Balcony
Cooling Central Forced Air
Fireplaces Type FP in Family Room
Laundry Garage
Exterior
Garage Spaces 3.0
Pool Community/Common
Community Features Horse Trails
Complex Features Horse Trails
View Mountains/Hills
Total Parking Spaces 3
Building
Story 2
Lot Size Range 7500-10889 SF
Sewer Public Sewer
Water Public
Level or Stories 2 Story
Others
Monthly Total Fees $221
Miscellaneous Urban
Acceptable Financing Cash To New Loan
Listing Terms Cash To New Loan
Special Listing Condition Standard








